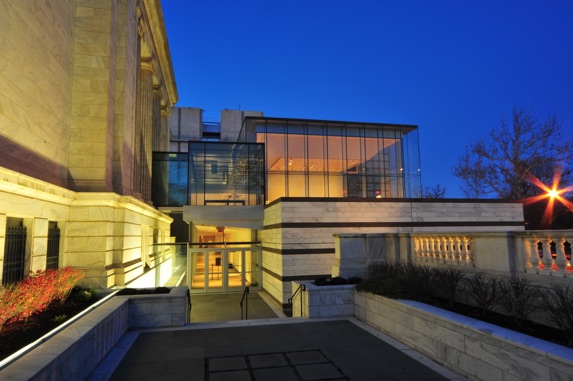project description
The Cleveland Museum of Art Expansion and
Renovation Project encompassed the addition of
three new gallery wings, a glass roofed atrium,
offices, conservation labs, collection storage, and
renovation of the museum’s original 1916 Beaux
Arts building and 1970 Marcel Breuer designed
Education Building.
location
cleveland, ohio
budget
$350 m
size
590,000 sf
publicity

This project was completed while with Rafael Viñoly Architects.
© Copyright 2015 Gallagher Projects
